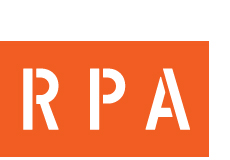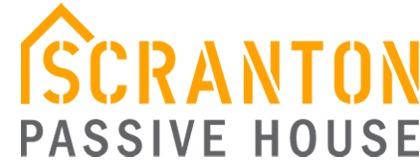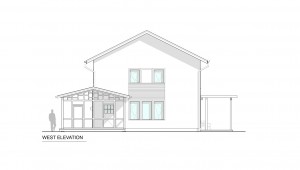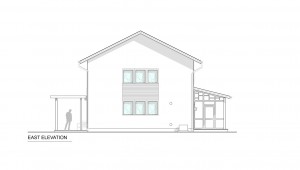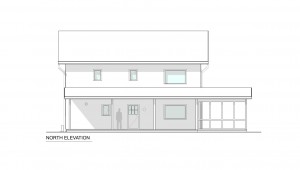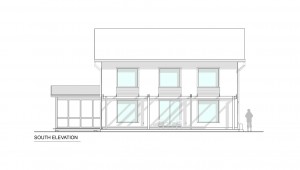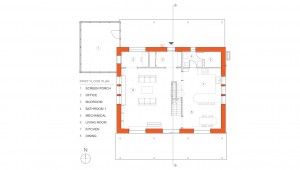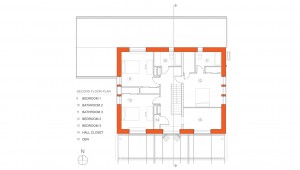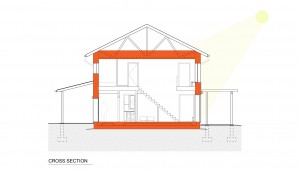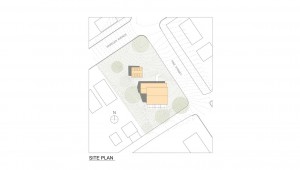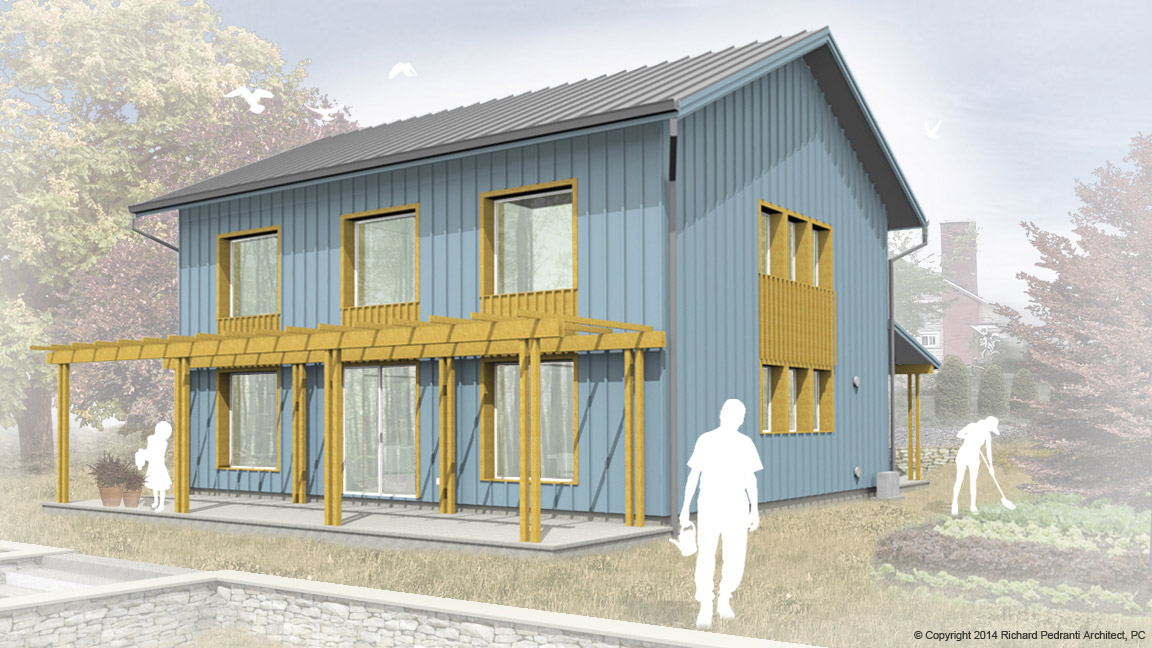 The Scranton Passive House is north eastern Pennsylvania’s first house designed and constructed to meet the Passive House standard. The 2,150 square foot home is designed for a family of four. The owners are Christie Karpiak and Declan Mulhall. Christie and Declan are both professors at the University of Scranton, which is a short walk from their new home site. Christie is a PHD Associate Professor of Psychology and licensed psychologist while Declan teaches in the Physics department.
The Scranton Passive House is north eastern Pennsylvania’s first house designed and constructed to meet the Passive House standard. The 2,150 square foot home is designed for a family of four. The owners are Christie Karpiak and Declan Mulhall. Christie and Declan are both professors at the University of Scranton, which is a short walk from their new home site. Christie is a PHD Associate Professor of Psychology and licensed psychologist while Declan teaches in the Physics department. 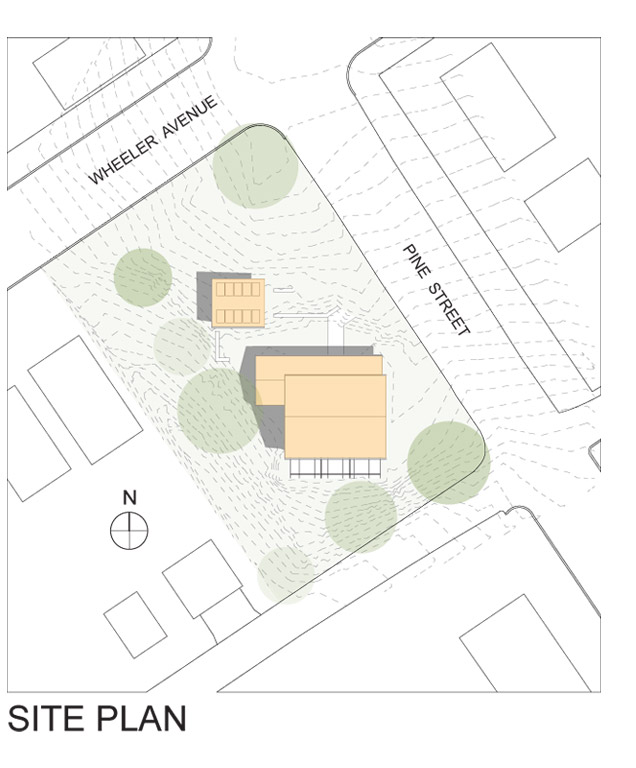 Christie and Declan asked RPA to design a simple, functional, and energy efficient home where their family could grow. A Passive House is the perfect solution to meet their goals.
Christie and Declan asked RPA to design a simple, functional, and energy efficient home where their family could grow. A Passive House is the perfect solution to meet their goals.
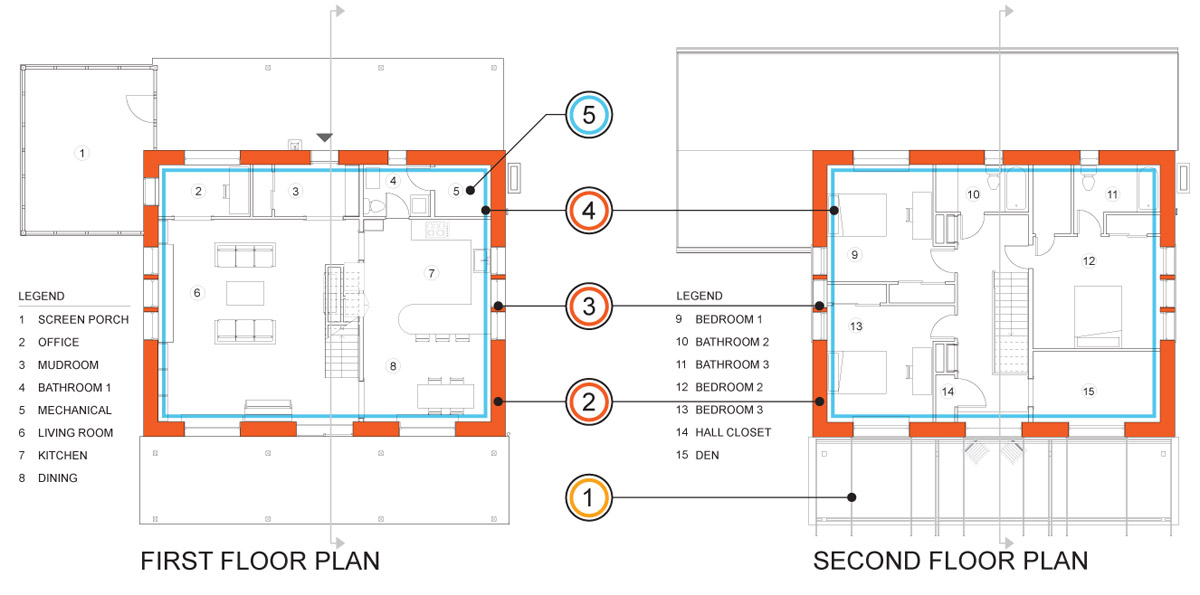 Design
Design
The site is a gently sloping city lot with east and south views and excellent access to free energy from the sun. The footprint is 28 x 36 feet. The efficient floor plan has an open kitchen, dining, and living space on the first floor with mudroom, office, powder room, laundry room, and mechanical room. The second floor is 3 bedrooms, 2 baths, and a den. A generous front porch on the north side of the home is connected to a large screen porch on the northwest corner of the house. An arbor across the south side provides summer shading and a outdoor porch in the garden overlooking the neighborhood. A garden shed to the north west of the screened porch will someday be covered with solar panels to further reduce consumption of conventional energy.
 Construction
Construction
The foundation is a concrete slab over 8” of Pennsylvania perlite over 12” of EPS insulation with an R value of R-76. The homes walls are advanced frame structural 2×4 interior service cavity with 11 7/8” TJI outrigger dense packed with cellulose to 4PSF for an R value of R-62. The roof is a 30” raised heel truss 24” OC with 24” of loose fill cellulose with an R value of R-86. The windows and exterior doors are Intus UPVC. The ventilation is an UltimateAir 200DX with a 9000 BTU Mitsubishi ductless minisplit providing point source heating and cooling. Air infiltration as of October 15, 2014 is 0.38ACH@50Pa. Construction started in May 2014. Completion is projected in January 2015.
Passive House
Passive House is today’s most energy efficient building standard. Buildings that meet the Passive House standard use 80% less energy than conventional buildings. A Passive House conserves energy by creating a virtually air-tight, super insulated, compact building envelope that uses the sun and internal heat gains to achieve comfortable interior conditions. A heat recovery ventilator (HRV) is used to exchange fresh air and provide superior indoor air quality. (Click to enlarge diagram)
View: Scranton Passive House Poster
- West Elevation
- East Elevation
- North Elevation
- South Elevation
- First Floor Plan
- Second Floor Plan
- Cross Section
- Site Plan
