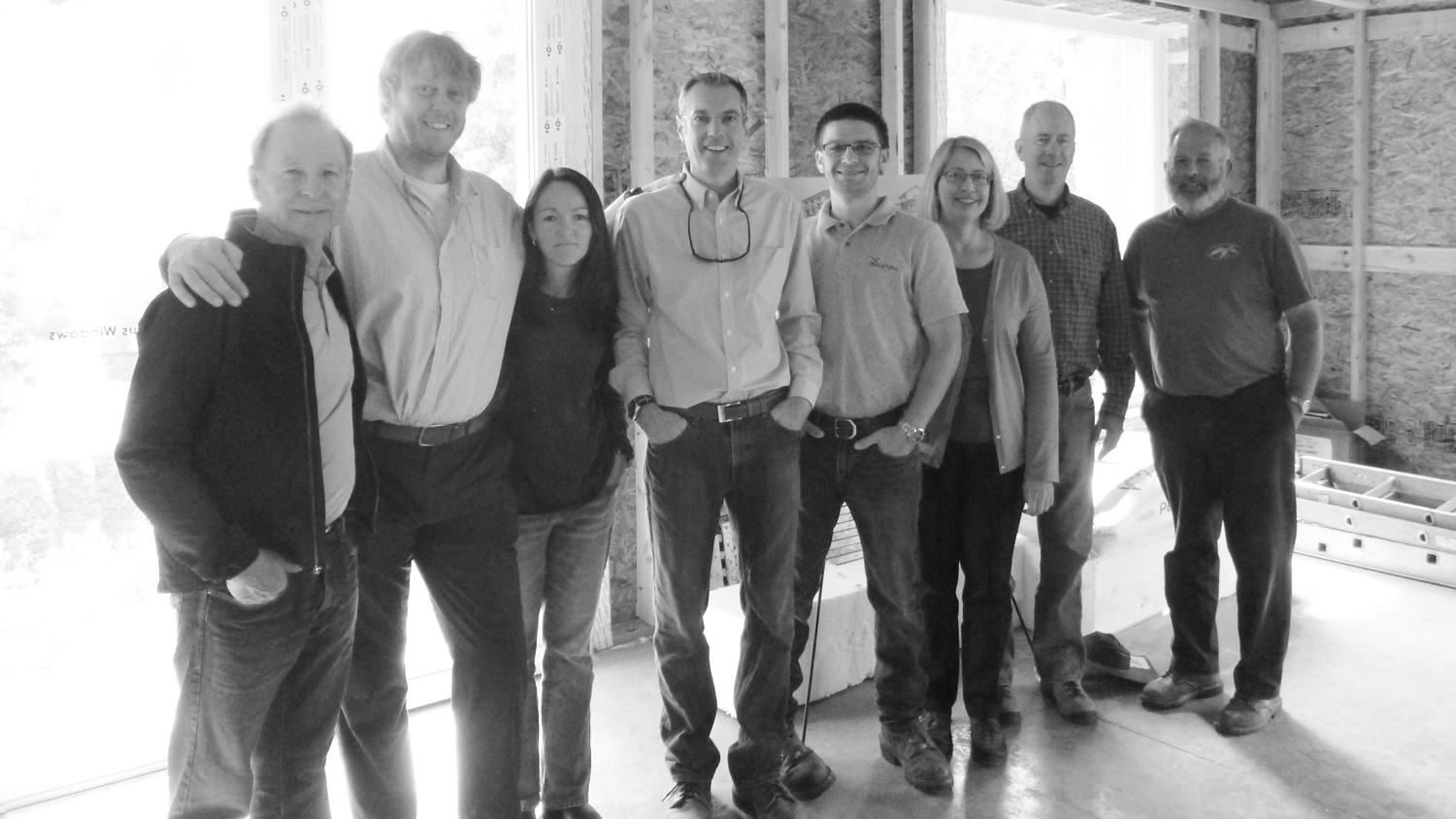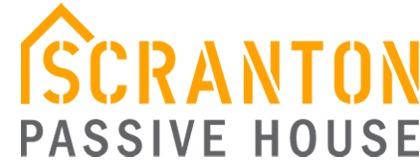Designing and building a Passive House requires integrated design.

Integrated design is a collaborative method for designing buildings. Conventional building design usually involves a series of hand-offs from owner to architect, from builder to occupant. This path does not invite all parties into the planning process, and therefore does not take into account their needs, areas of expertise or insights. When using the conventional method, design conflicts are not discovered until late in the building process when it is expensive to make changes. Conversely, integrated design process requires multidisciplinary collaboration, including key stakeholders, contractors, and design professionals, from conception to completion.
In addition to extensive collaboration, integrated design involves a “whole building design” approach. A building is viewed as an interdependent system, as opposed to an accumulation of its separate components (site, structure, systems and use). The goal of looking at all the systems together to make sure they work in harmony rather than against each other. Integrated design has evolved in conjunction with the rise of multidisciplinary design firms and sustainable design. It frequently begins with a charrette or eco-charrette, an intensive design workshop, in which many stakeholders gather to set goals and identify strategies for achieving the desired outcomes.



